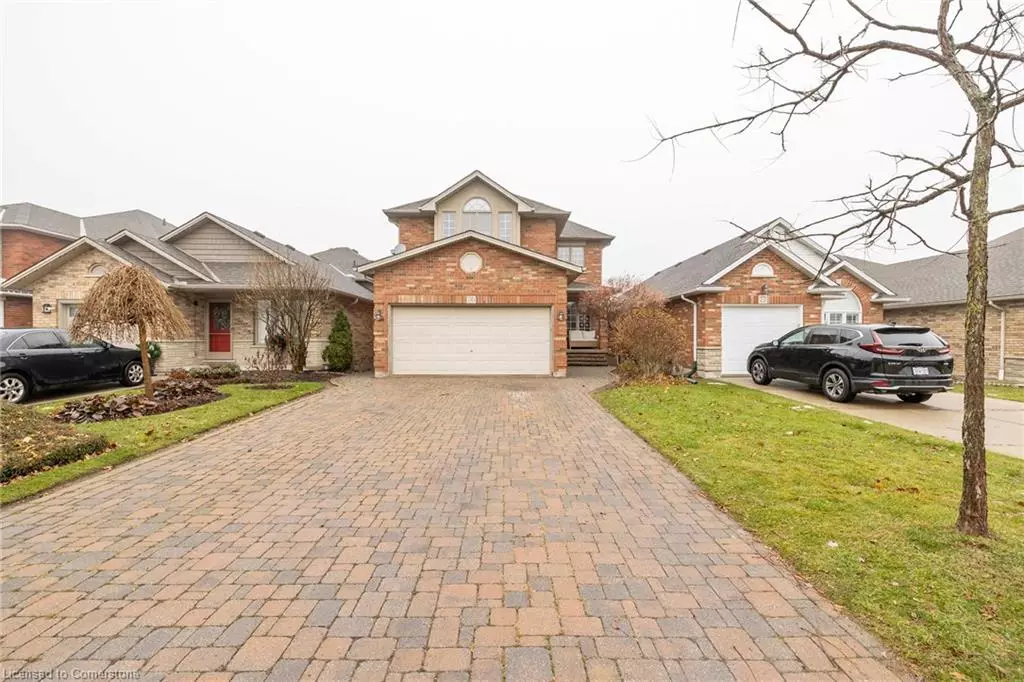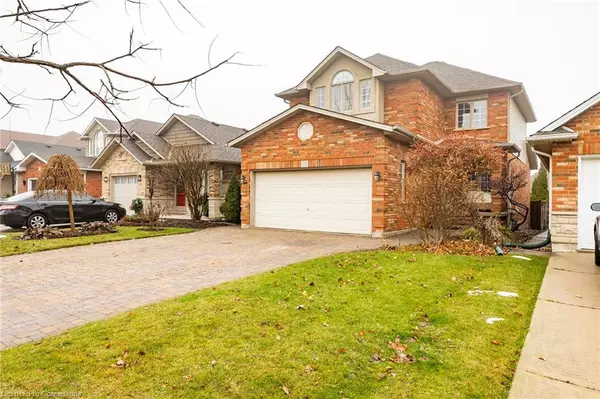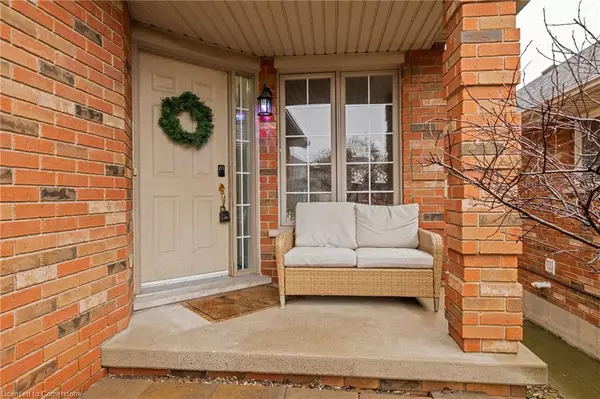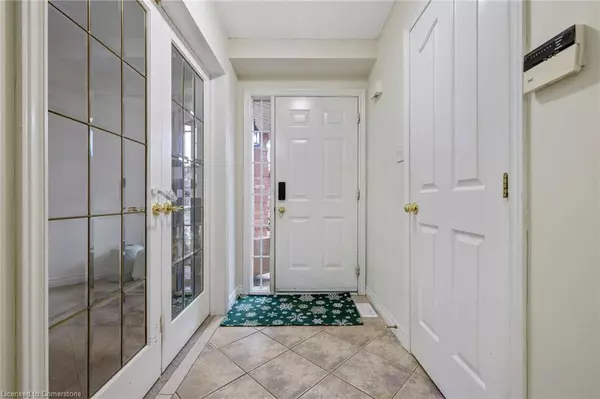
76 Redfern Avenue Hamilton, ON L9C 7S4
5 Beds
4 Baths
1,968 SqFt
UPDATED:
12/15/2024 09:02 PM
Key Details
Property Type Single Family Home
Sub Type Detached
Listing Status Active
Purchase Type For Sale
Square Footage 1,968 sqft
Price per Sqft $492
MLS Listing ID 40684655
Style Two Story
Bedrooms 5
Full Baths 3
Half Baths 1
Abv Grd Liv Area 2,818
Originating Board Hamilton - Burlington
Annual Tax Amount $6,407
Property Description
Location
Province ON
County Hamilton
Area 15 - Hamilton Mountain
Zoning RES
Direction TURN ONTO RICE AVE FROM MOHAWK RD W. RICE AVE TURNS INTO SANATORIUM RD. TURN LEFT ONTO REDFERN AVE
Rooms
Basement Separate Entrance, Full, Finished
Kitchen 2
Interior
Interior Features In-Law Floorplan
Heating Forced Air
Cooling Central Air
Fireplaces Number 1
Fireplaces Type Gas
Fireplace Yes
Appliance Dishwasher, Dryer, Range Hood, Refrigerator, Stove, Washer
Laundry Laundry Room, Main Level
Exterior
Parking Features Attached Garage
Garage Spaces 2.0
Roof Type Asphalt Shing
Lot Frontage 32.88
Lot Depth 108.5
Garage Yes
Building
Lot Description Urban, Rectangular, Highway Access, Library, Park, Quiet Area, Rec./Community Centre, Schools, Shopping Nearby
Faces TURN ONTO RICE AVE FROM MOHAWK RD W. RICE AVE TURNS INTO SANATORIUM RD. TURN LEFT ONTO REDFERN AVE
Foundation Poured Concrete
Sewer Sewer (Municipal)
Water Municipal
Architectural Style Two Story
Structure Type Brick,Stucco,Vinyl Siding
New Construction No
Schools
Elementary Schools Mountview & Chedoke & St Teresa Of Avila
High Schools Sir Allan Macnab & Bishop Tonnos
Others
Senior Community No
Tax ID 170360224
Ownership Freehold/None






